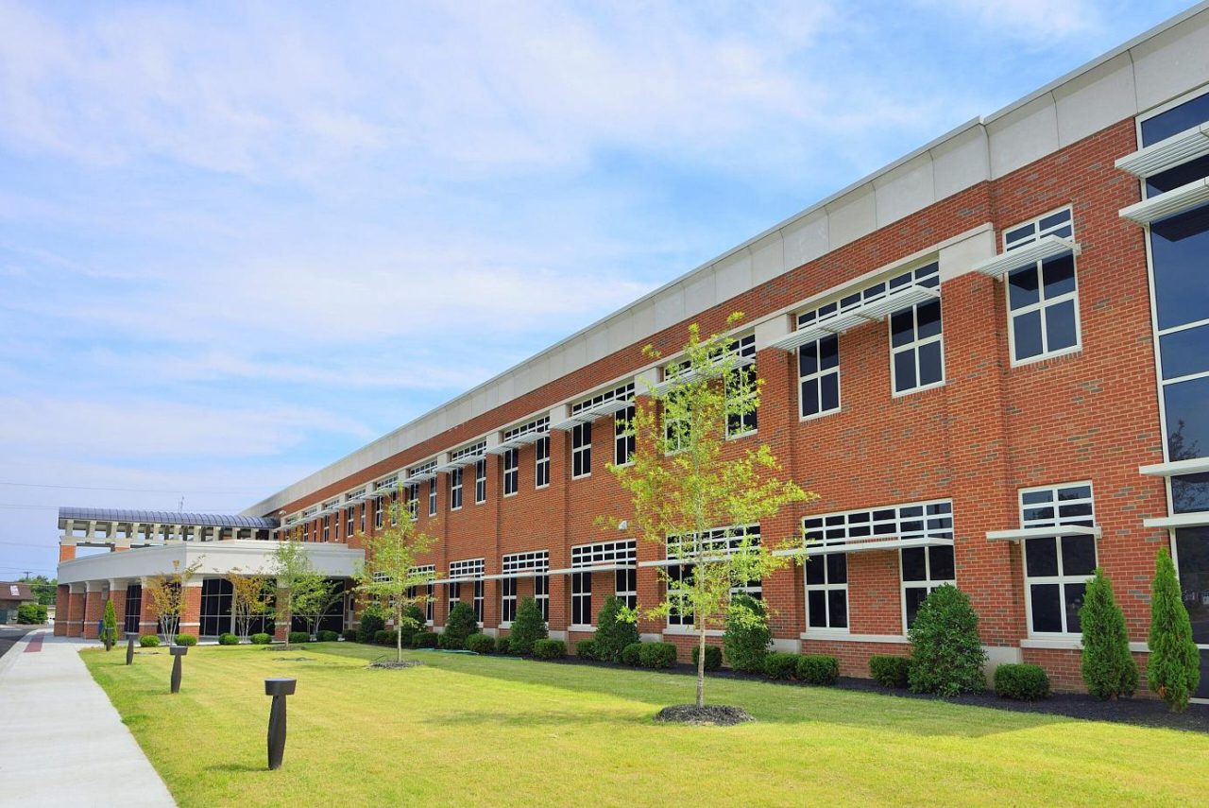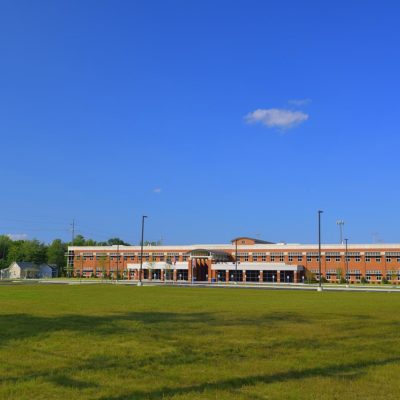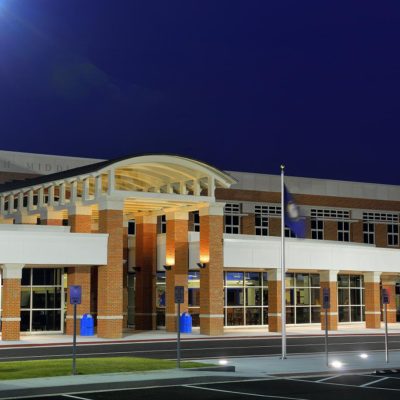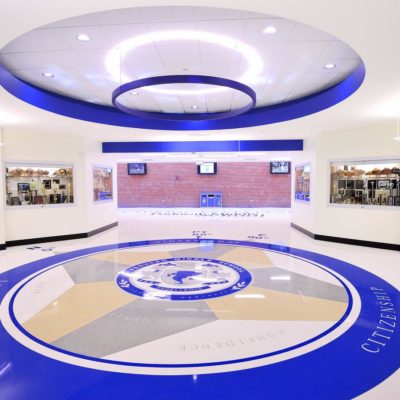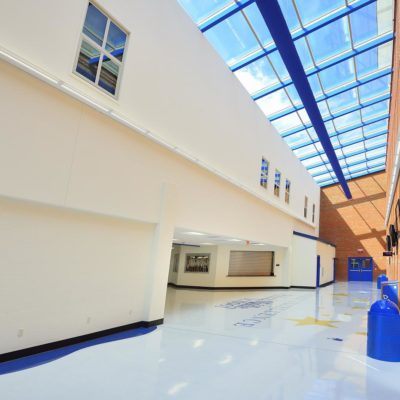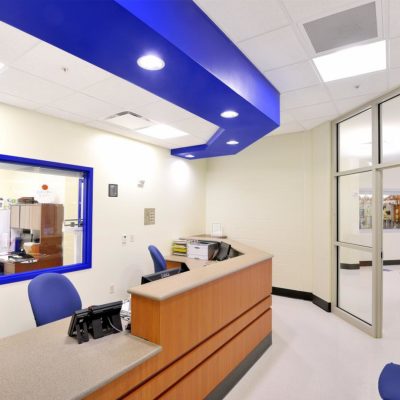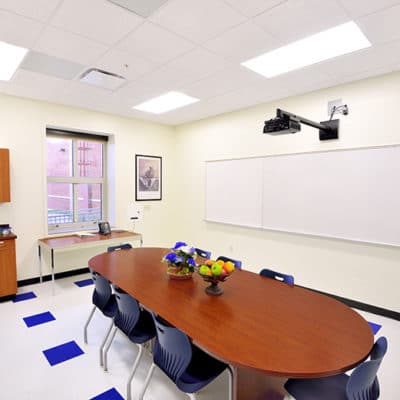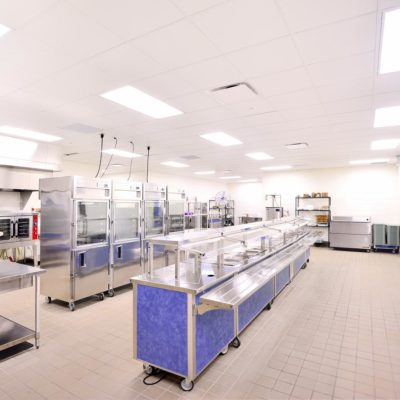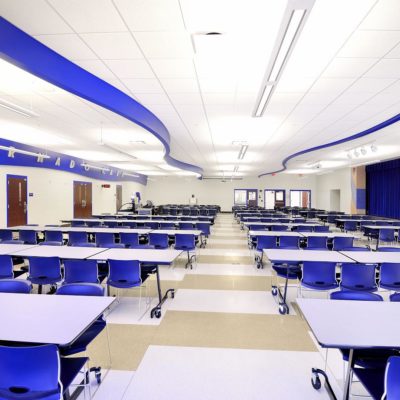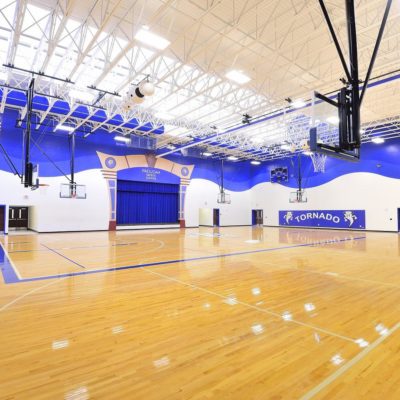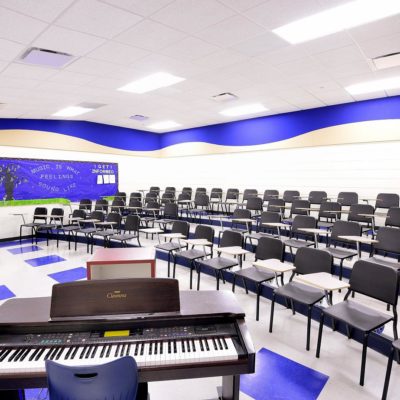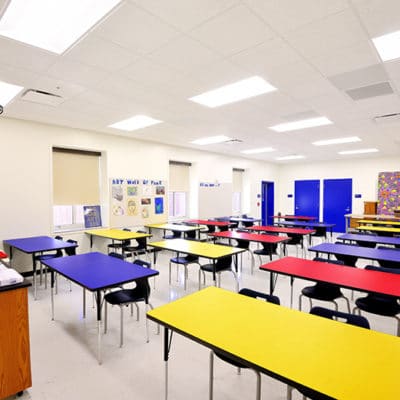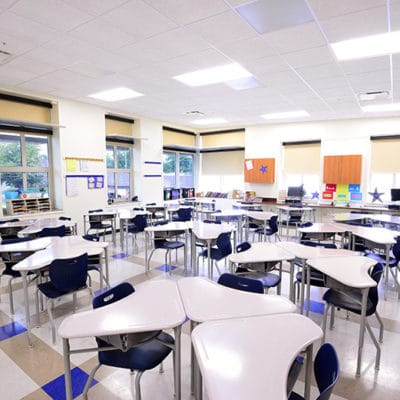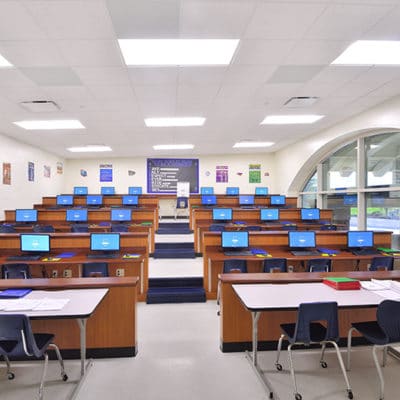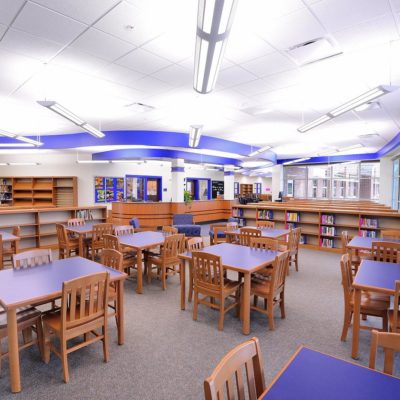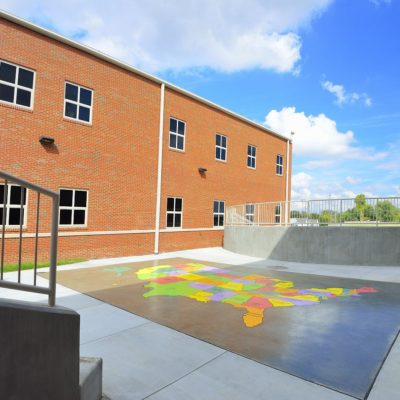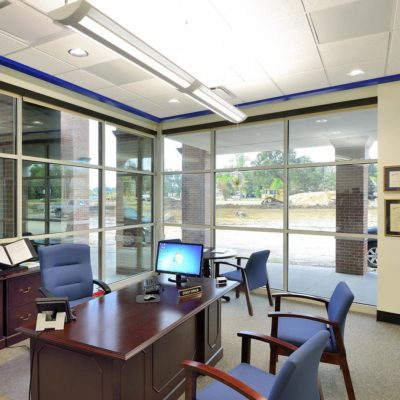Paducah Independent Schools acquired the architectural design services of RBS Design Group for their latest educational project. The new Paducah Middle School is 94,000 square feet facility is the new home to 650 sixth – eighth grade students.
The new facility is located on the existing site, and is being built in phases to accommodate for classes that are still currently in session. The new facility will have 20 classrooms, 12 resource rooms, 4 computer rooms, 6 science classrooms, and feature an 11,175 square feet gymnasium. The administrative suite will have 6 staff offices, a site based conference room, and a family resource area.
This project was completed in August of 2013.
Client
Dr. Randy Greene, Superintendent
Contractor
A & K Construction
Location
Paducah, Kentucky
