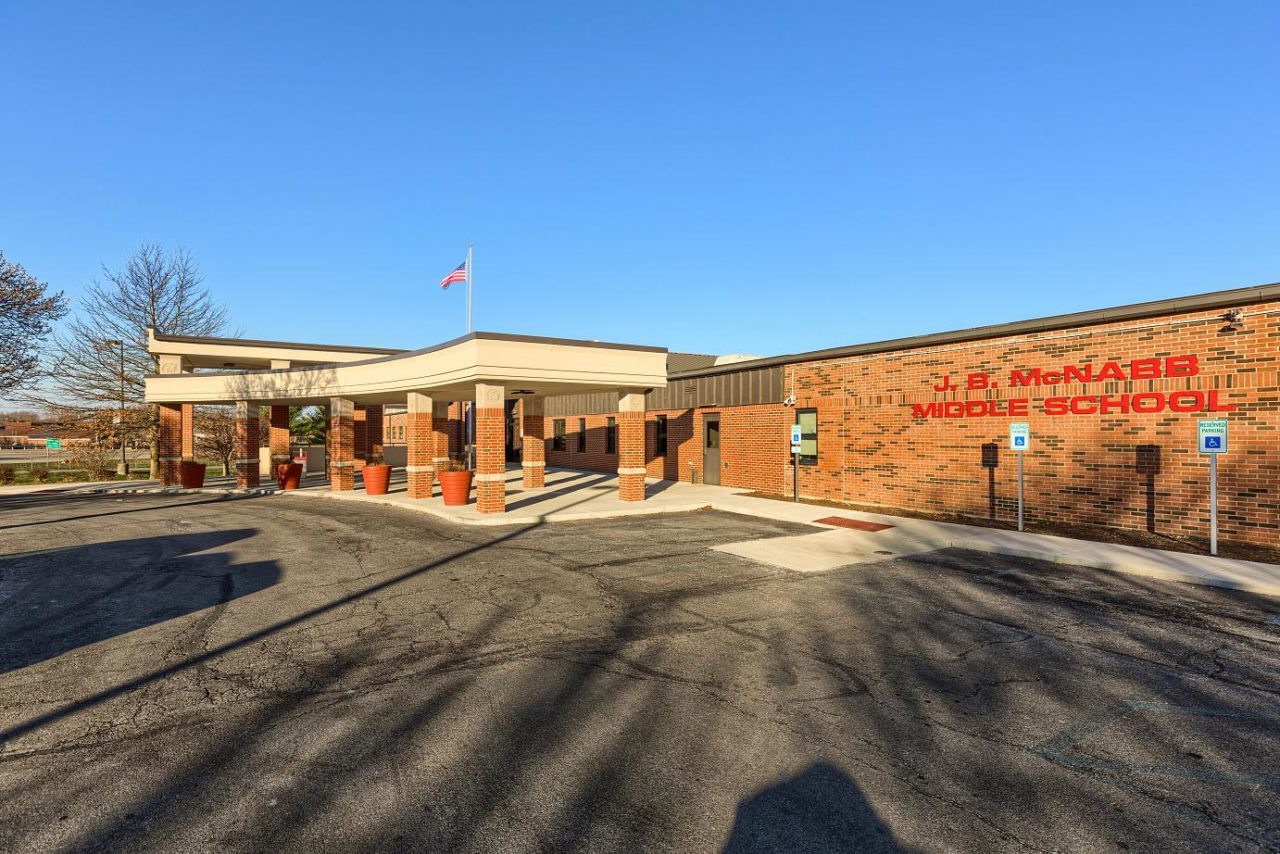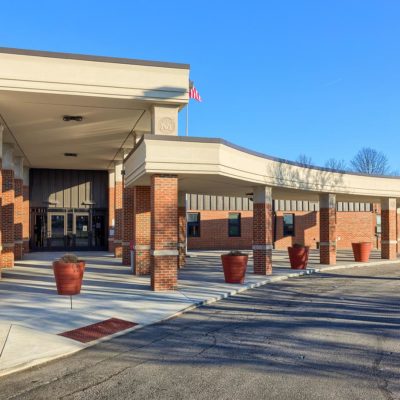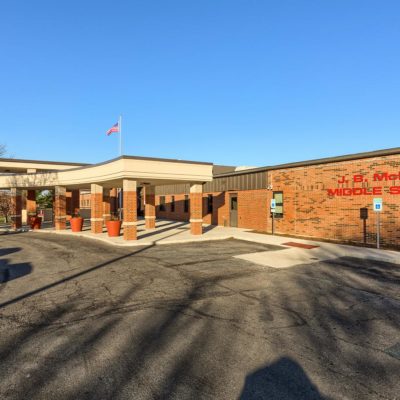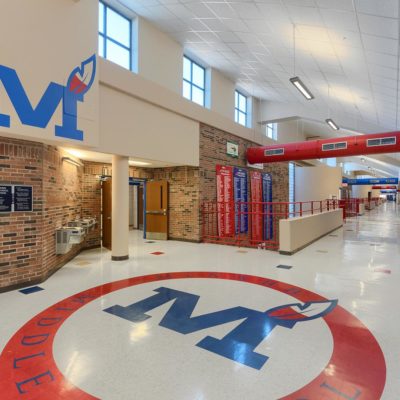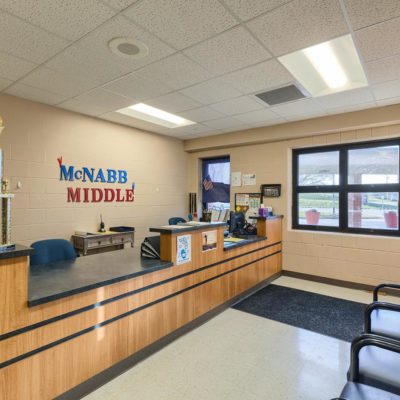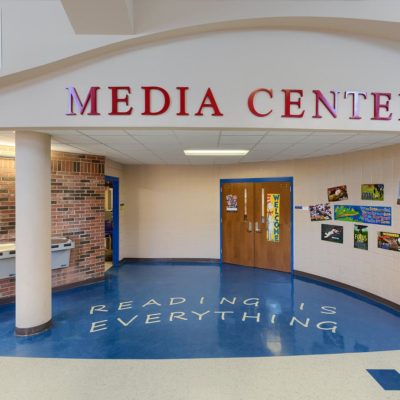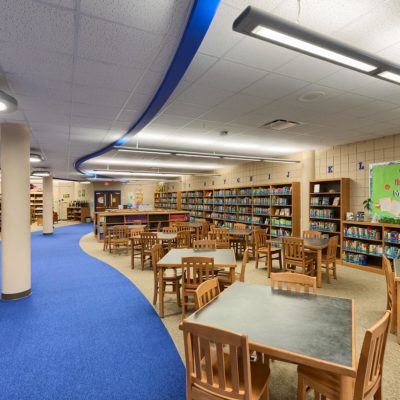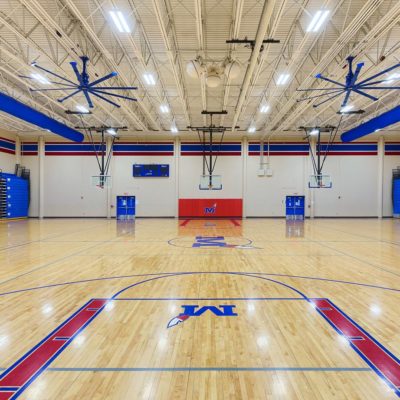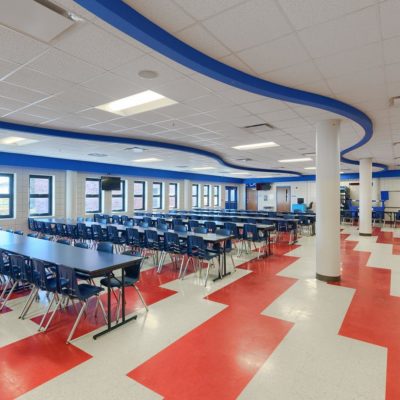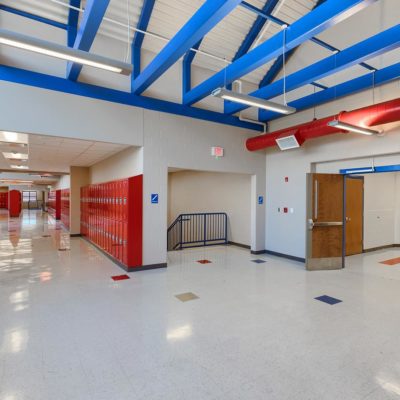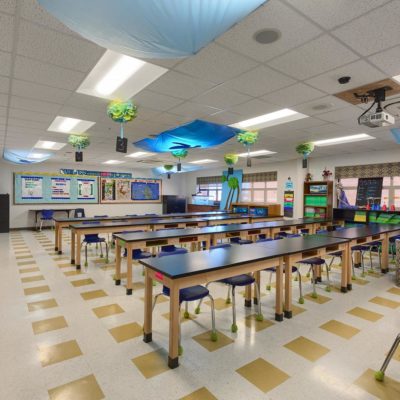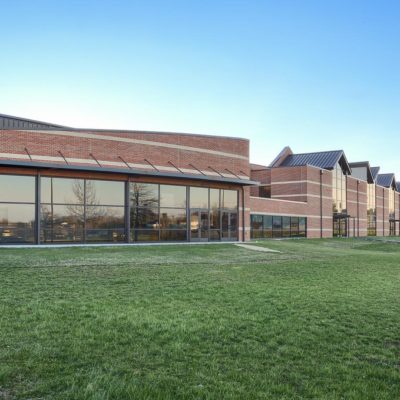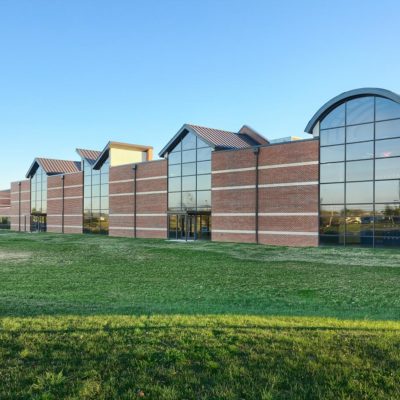The Montgomery County School Board acquired the architectural design services of RBS Design Group Architecture to complete renovations to McNabb Middle School.
This project consisted of the complete removal and replacement of the existing HVAC system. The new system will enhance the quality of air circulating within the school and also meet new energy efficiency standards. Other work included a new 2,800 s.f. addition with site development and site drainage.
Additions and renovations included the kitchen and cafeteria areas, renovations to the front offices and front entry. New doors, windows, flooring, and ceiling tiles throughout the school, restroom renovations, and the gym floor were refinished to include the school logo.
Client
Montgomery County Schools
Contractor
Packs' Incorporated & The Walker Company
Location
Mt. Sterling, Kentucky
