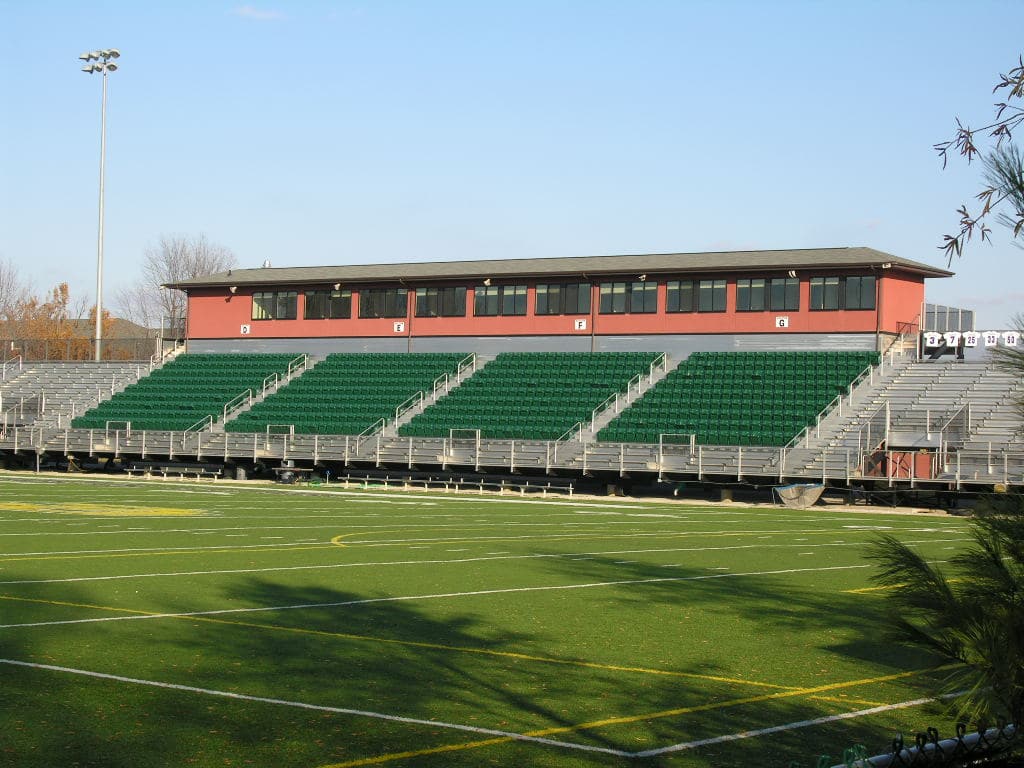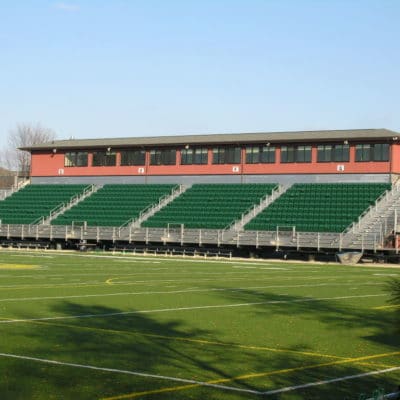Two of Owensboro’s leading educational institutions, Kentucky Wesleyan College and Owensboro Catholic High School, acquired the architectural design services of RBS Design Group Architecture to design a new state-of-the-art football athletic facility.
Located on Kentucky Wesleyan College’s campus, the new football facility features new stadium seating and private sky boxes. RBS worked closely with school officials to design 5,281 square feet athletic facility.
This project was completed in 2008.
Client
Harold Staples, OCHS Principal
Contractor
Hartz Construction Corporation
Location
Owensboro, Kentucky

