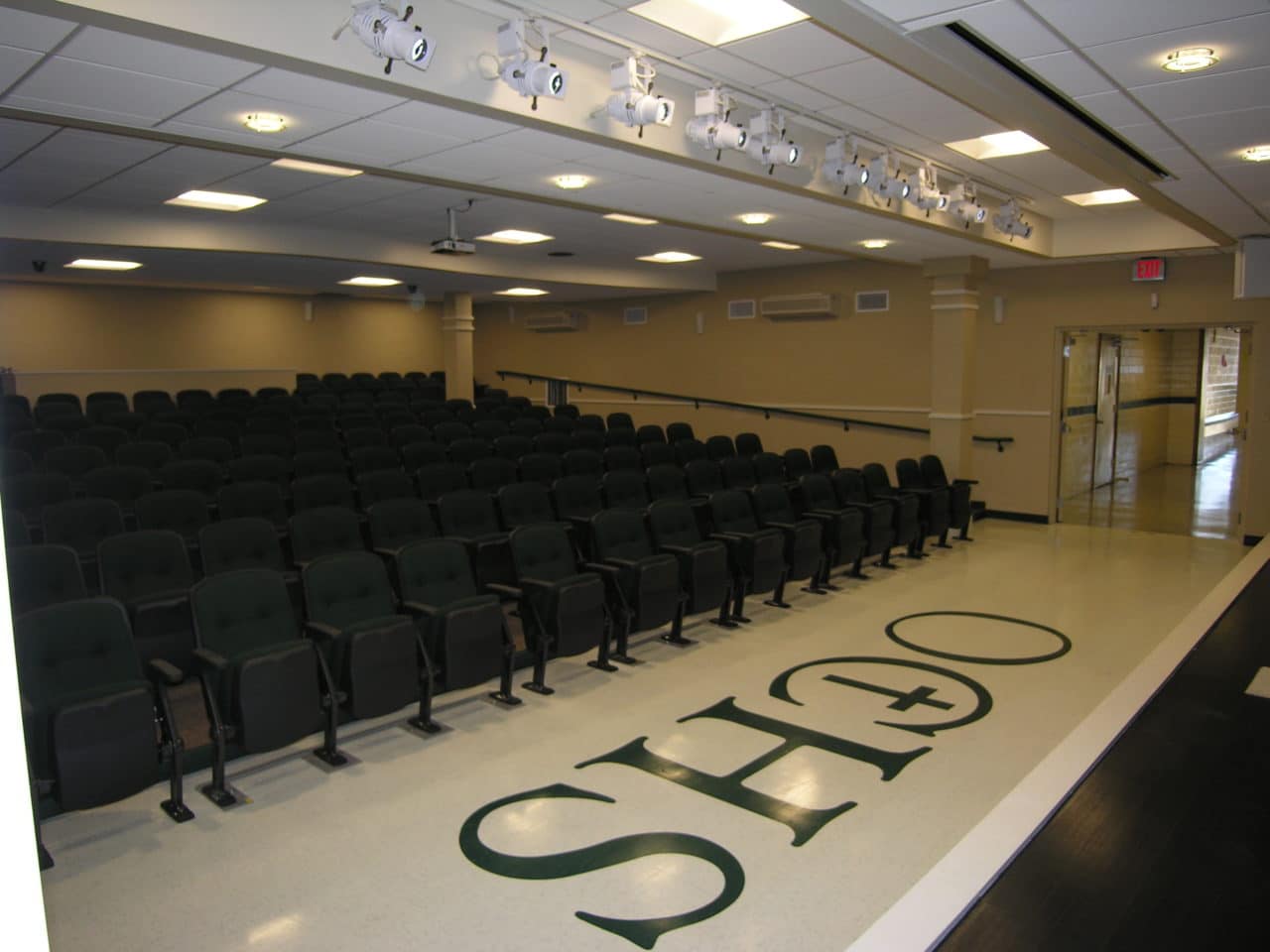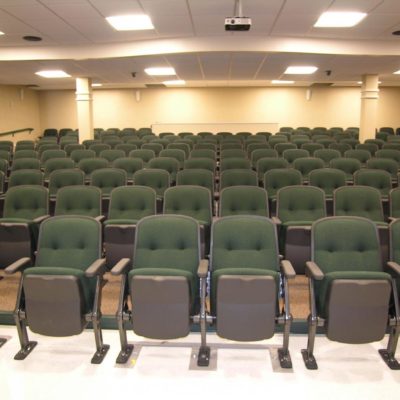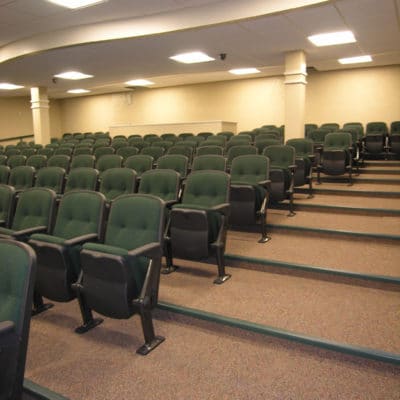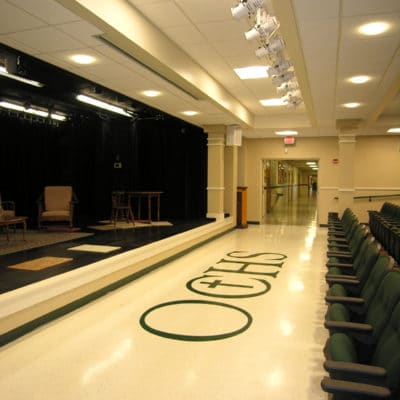Owensboro Catholic Schools acquired the architectural design services of RBS Design Group Architecture for the renovation of Soenneker Hall Auditorium.
RBS Design Group Architecture worked closely with school officials to renovate the existing auditorium, which use to be an old classroom wing.
New auditorium seating replaces old benches and can now seat up to 187. New floor risers were added to enhance the visibility of the stage from the audience. The space also features a new stage, improved lighting, and a new HVAC unit.
The entire facility was brought up to code and is now ADA compliant. A new ramp was built and is connected to the stage and the front row seating can be adapted for easier access and use by disabled or handicapped audience members.
Client
Owensboro Catholic Schools
Contractor
Hartz Construction
Location
Owensboro, Kentucky



